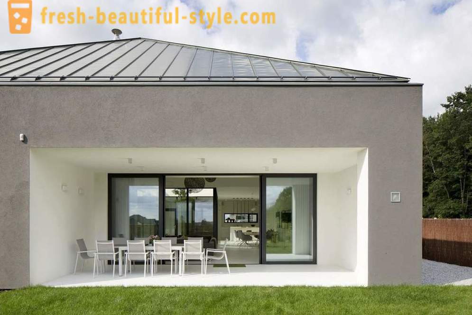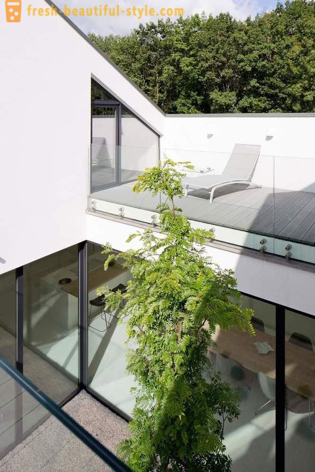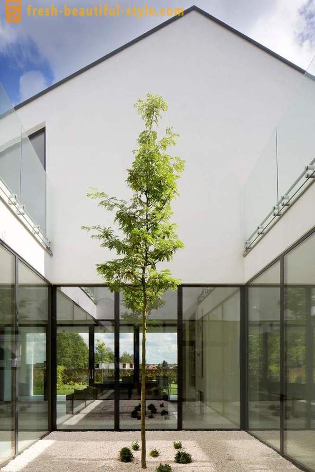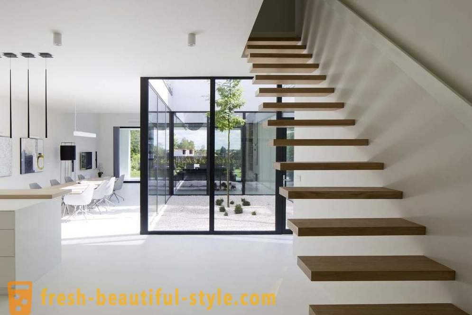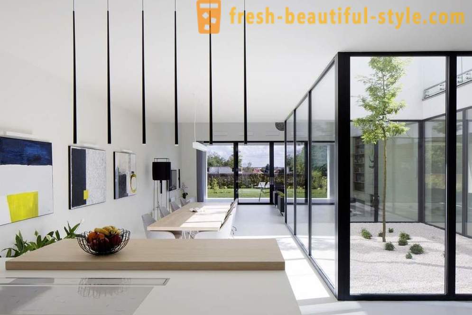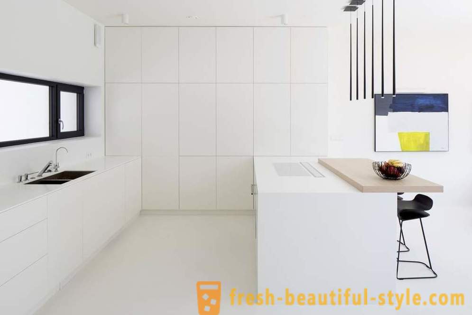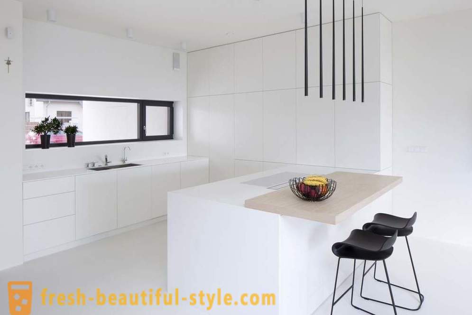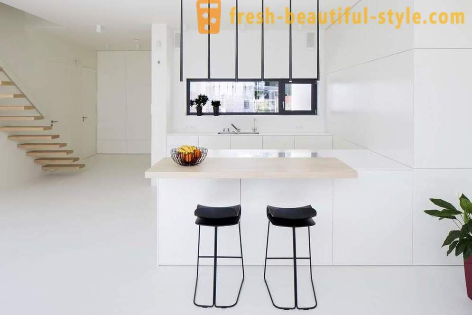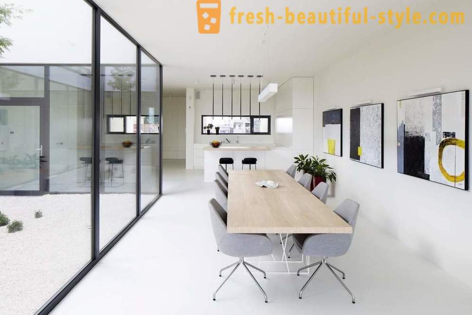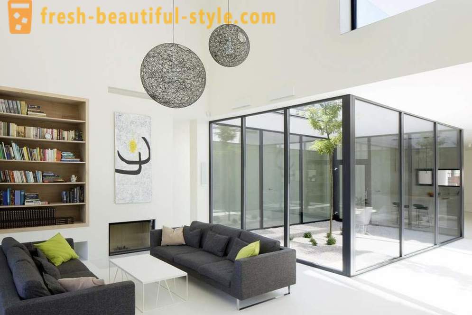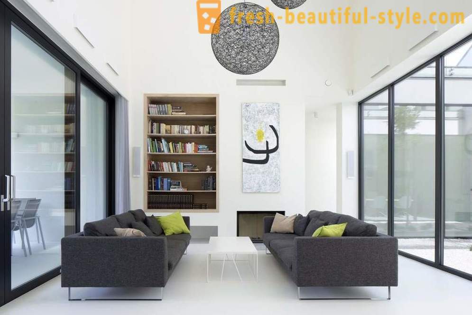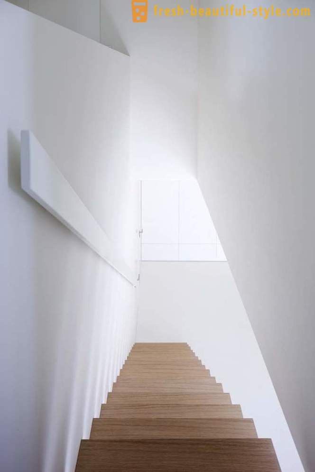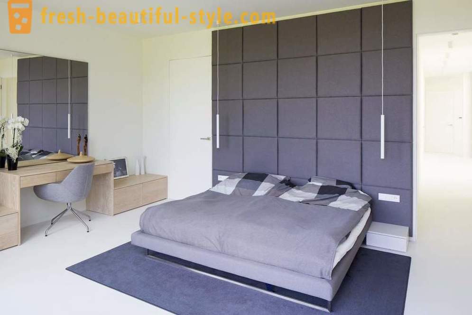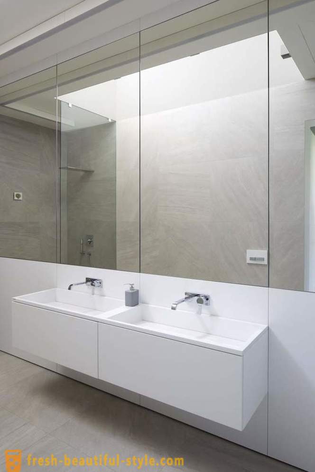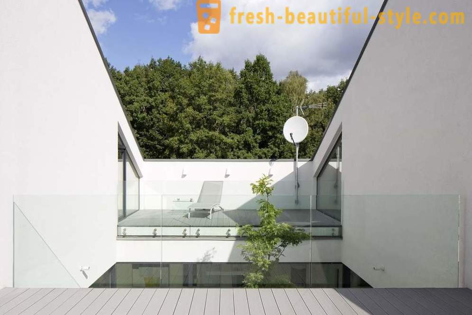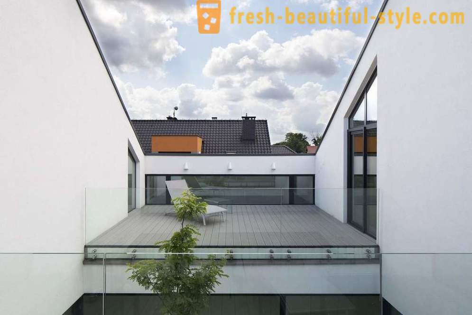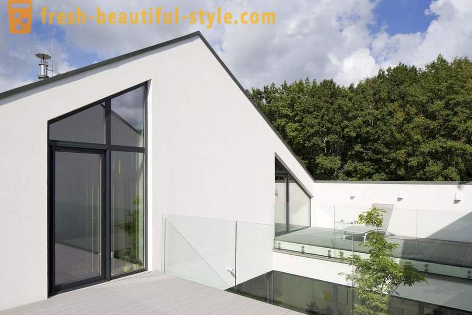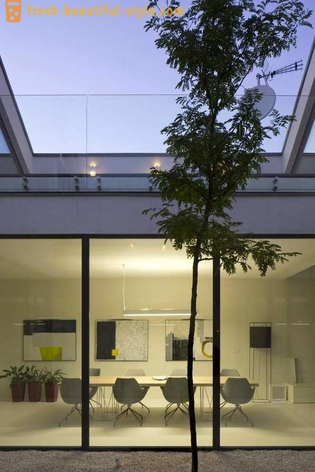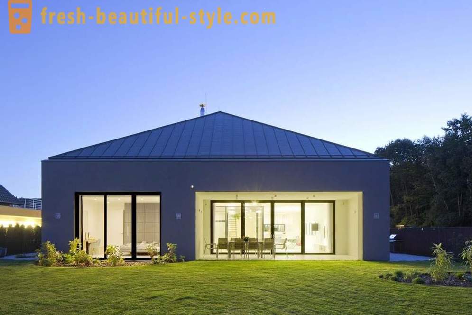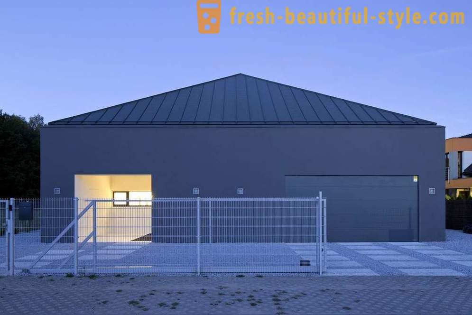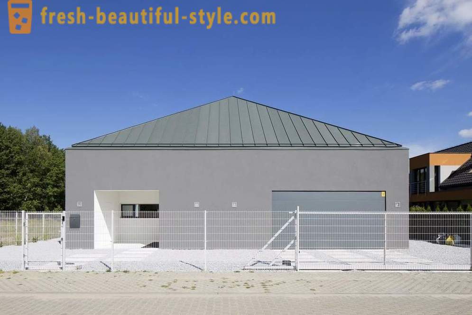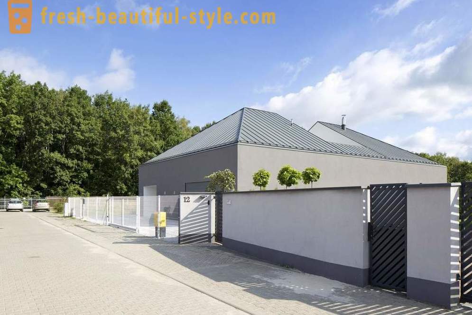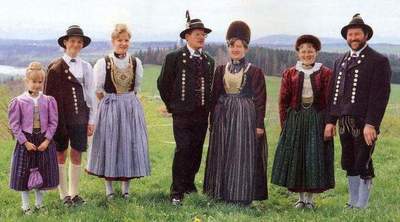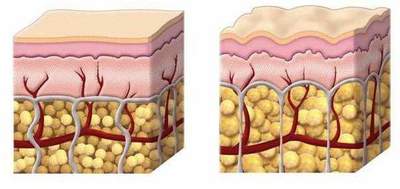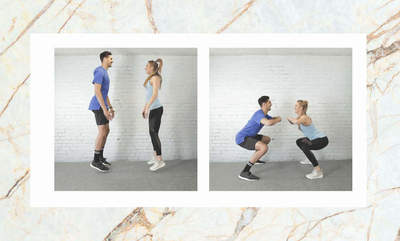The interior of the house with a green patio
• The interior of the house with a green patio
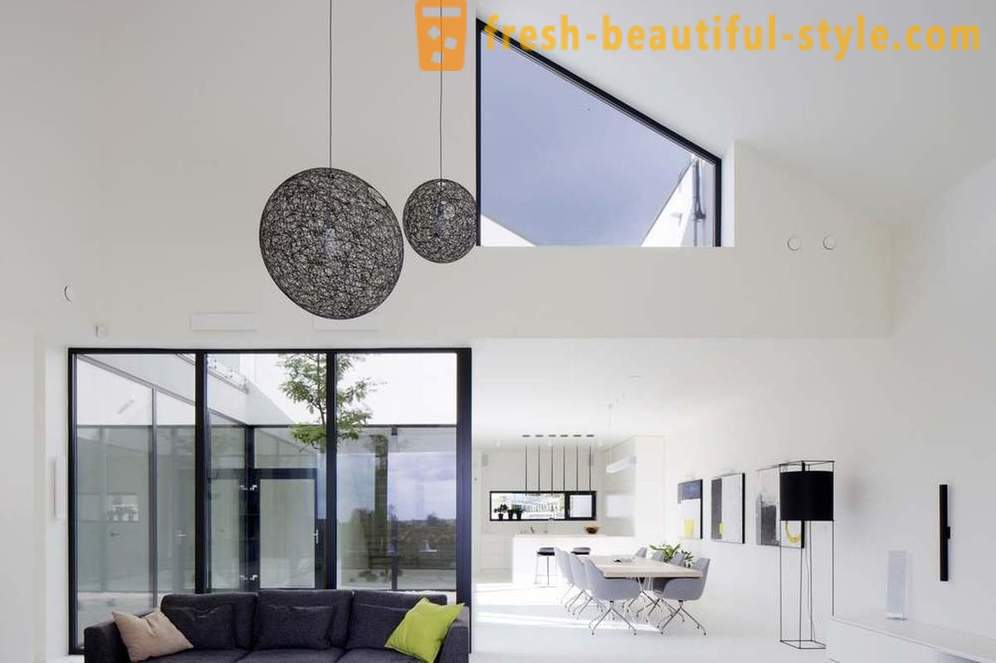
Courtyard House Project implemented INOSTUDIO in Gliwice, Poland. The site is located near the forest among the densely built single-family homes. Position and scenic forest landscape set the direction of the search for architectural solutions. The designers opted for a project rather spacious building with a courtyard.
The first floor is cut off from the neighbors blind side walls. But the construction of views of the garden and courtyard. At the second level at the expense of the roof created two terraces, there can be seen the forest and radio tower in Gliwice, the tallest wooden structure in Europe.
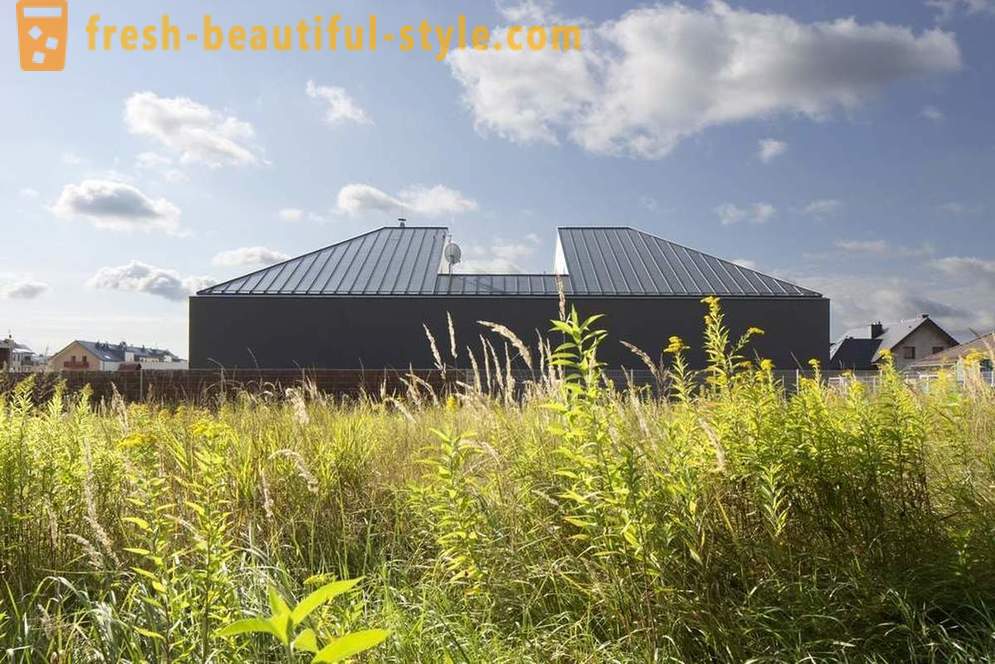
The love of geometry led to make gable symmetrical with roof lines, perpendicular or parallel to the road. The building is a compact, simple and minimalist. Due to the small number of windows in the lower tier and the lack of them on the roof gives the impression of inaccessibility.
The interiors are varied in height ceilings and decorated according to its function. The structure is well lit, but without redundancy due to reflected light sources: a courtyard, a well, a window on the patio and skylights.
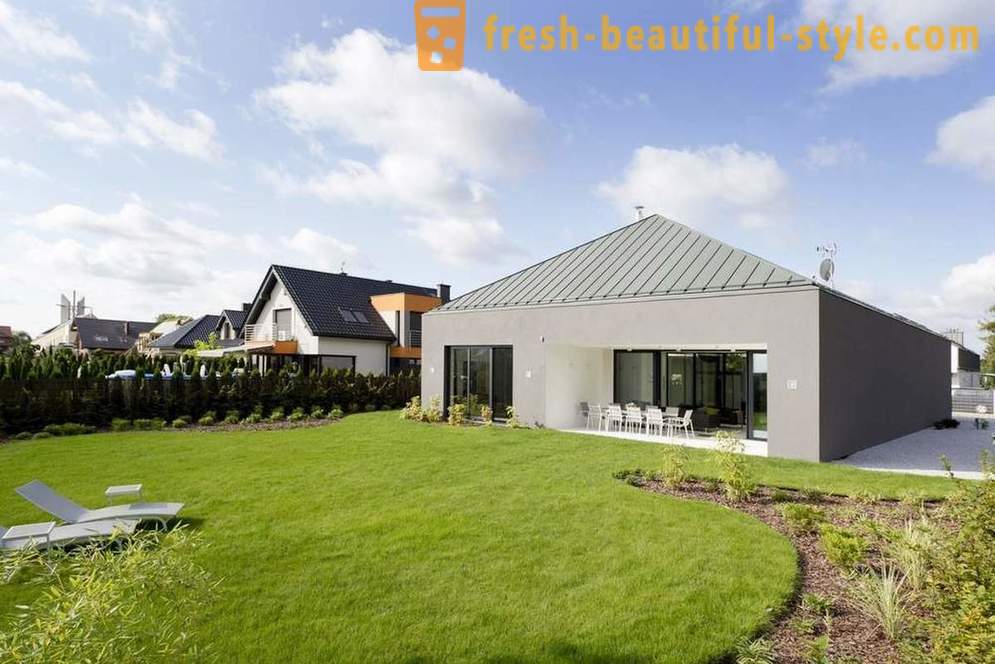
The courtyard and terrace on the top floor of a solitude of his chamber and isolation. In the yard is possible to observe both the nature and the weather. Nature has become an expressive part of the design.
Additional windows in the side walls and roof windows were completely unnecessary. Terraces on the upper level are partially hidden by the roof, so that the neighbors can not see anyone there, and from there you can explore the area freely. From each of the two bedrooms have direct access to the terrace. Simple, white design of a limited number of materials emphasizes the central courtyard at home concept.
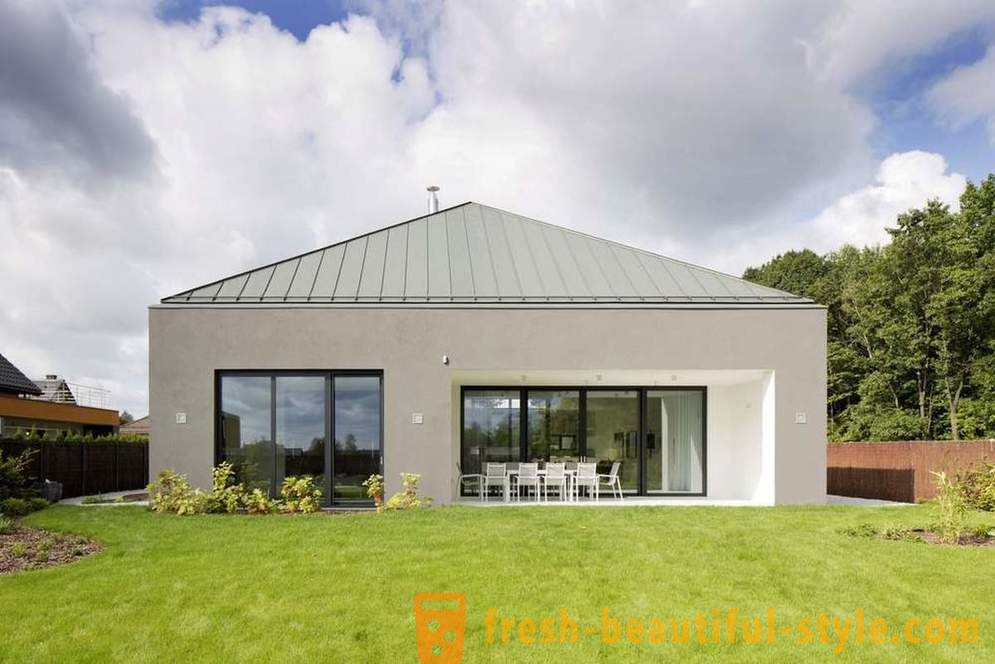
Minimalist details - hidden gutters, long eaves, chimneys, simple form of the roof, no windows and bay windows on the roof - contribute to achieving energy efficiency.
