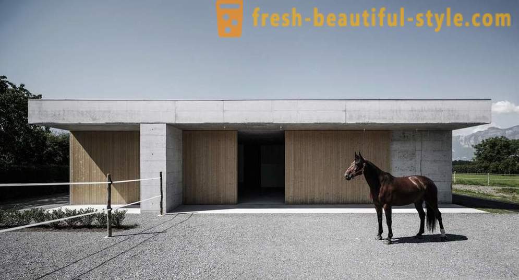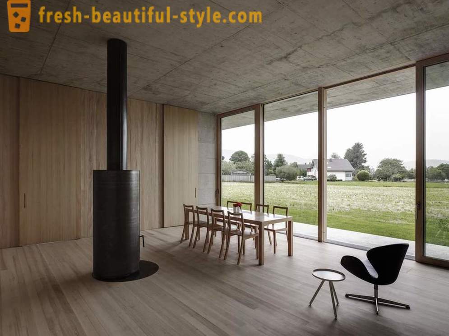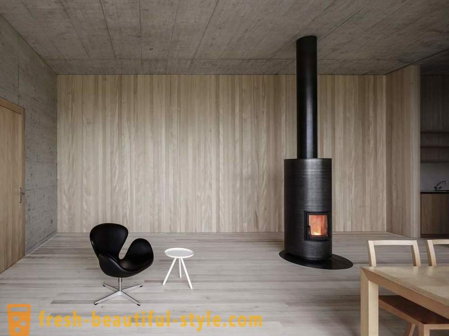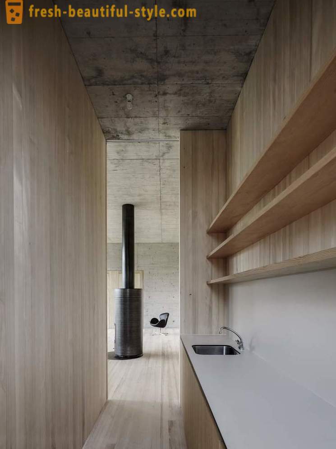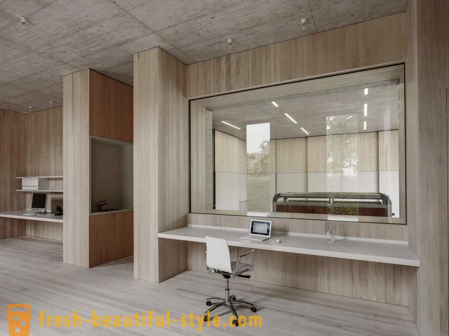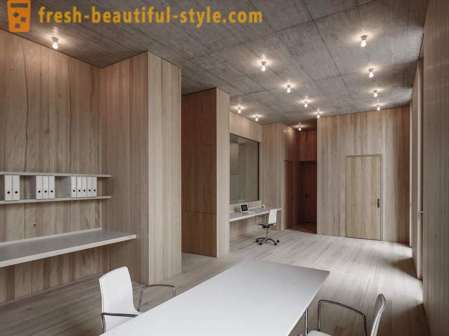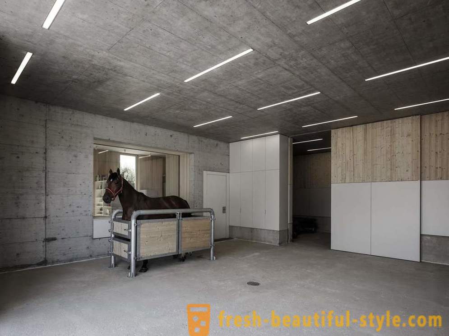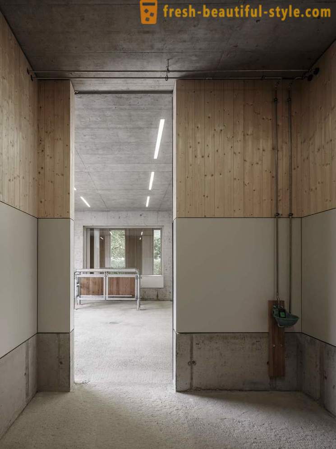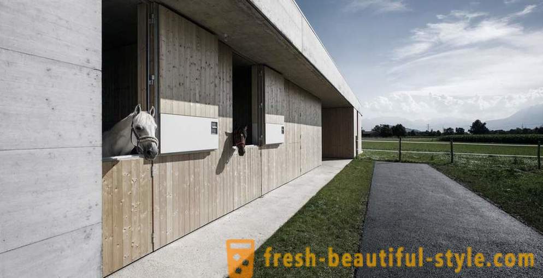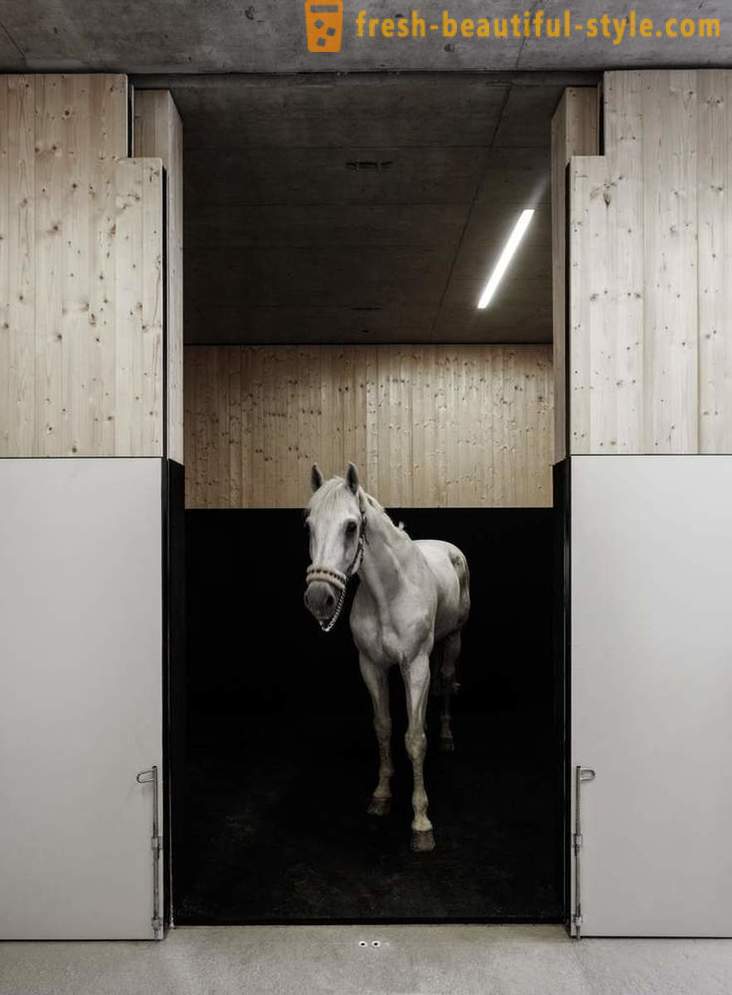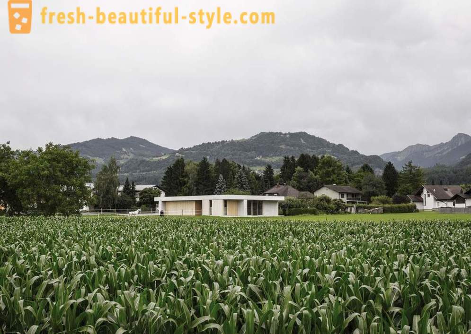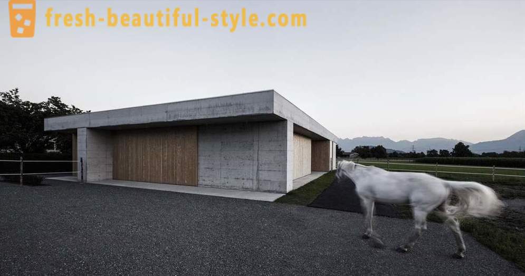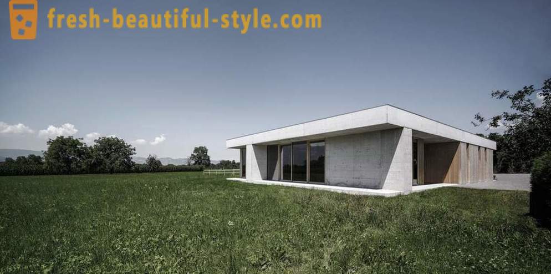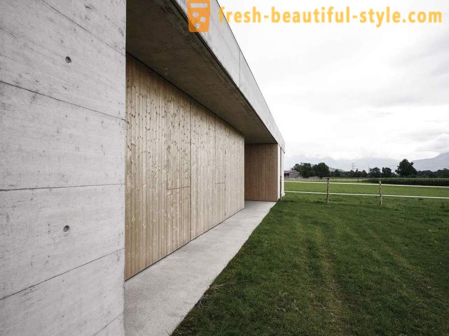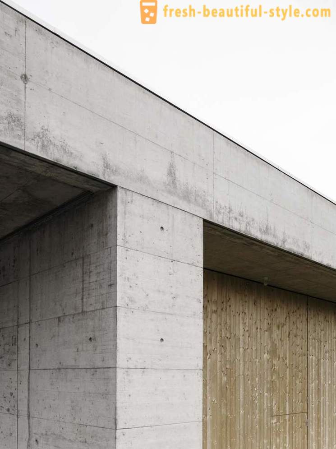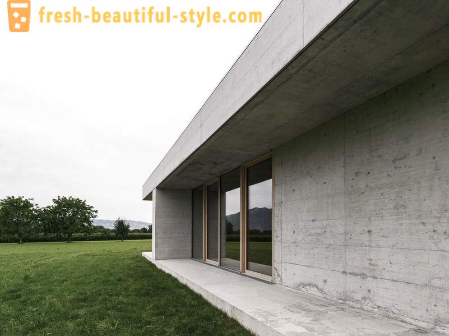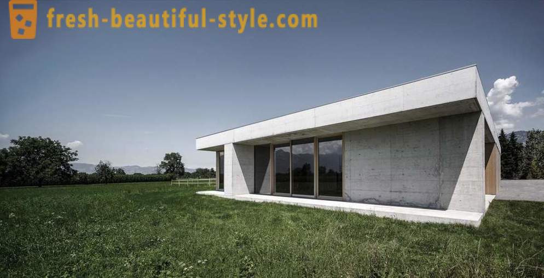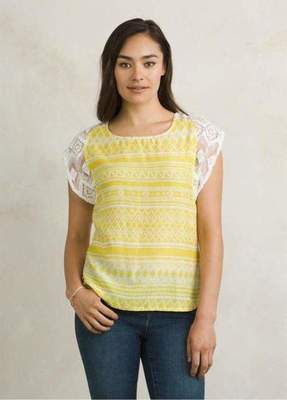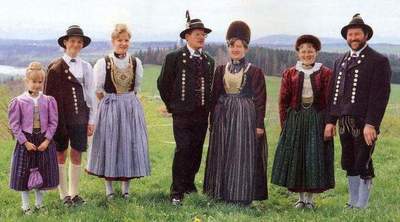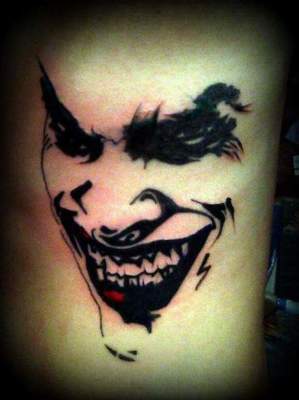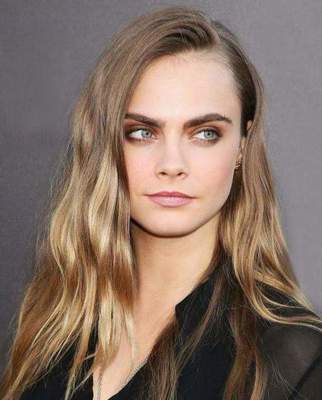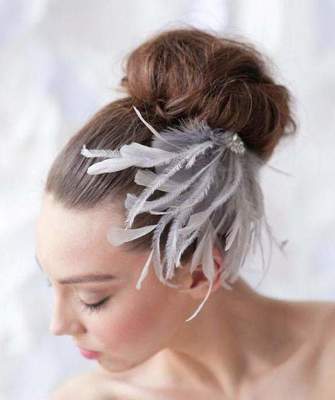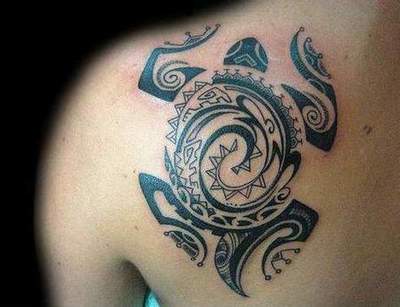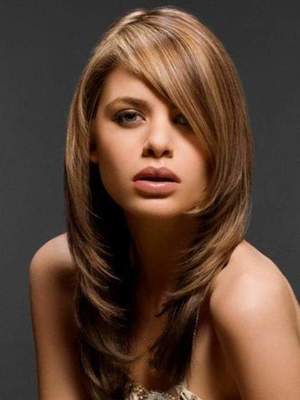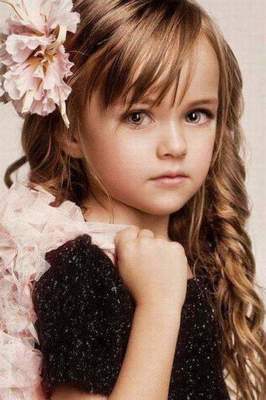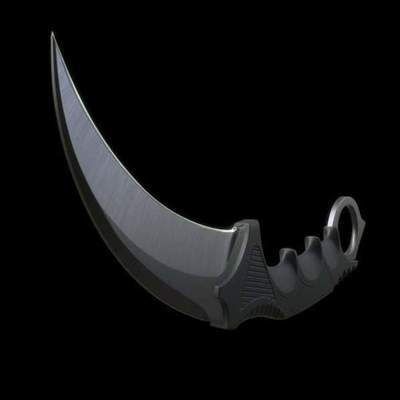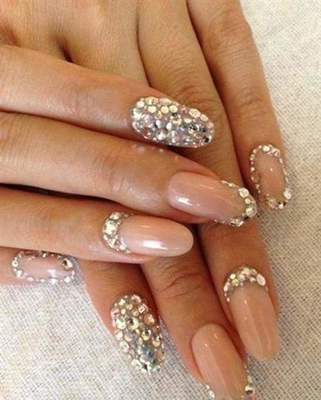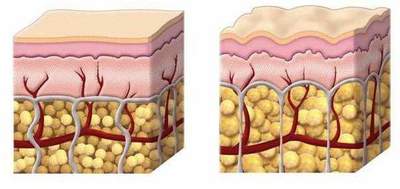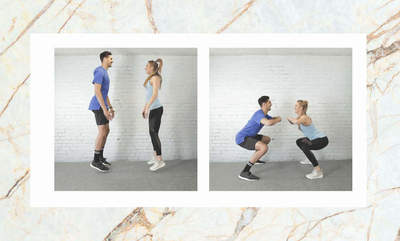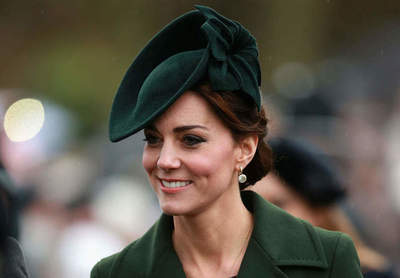Design of the veterinary clinic for horses in Austria
• Design of the veterinary clinic for horses in Austria
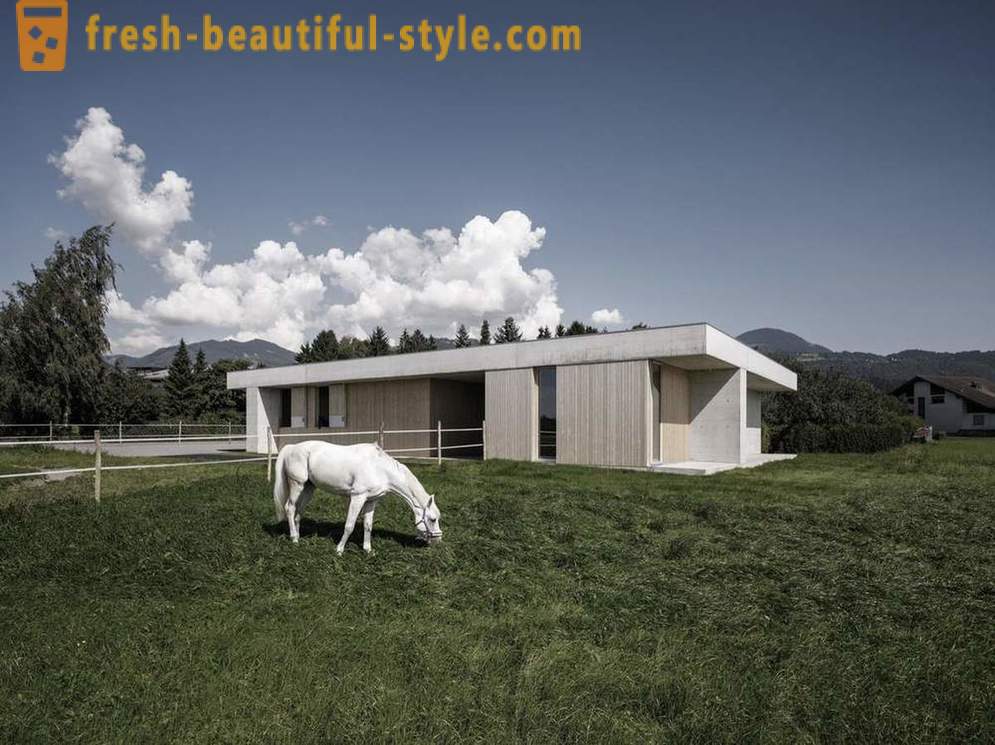
The veterinary clinic for horses Griss, designed by the studio marte.marte architects, located on the edge of the village Rankveyl, Austria. Around it is spread wide Rhine valley, and stands on the horizon, mountains Alpshteynskih ridge.
Clear-cut, made of rough concrete and untreated wood, the building area of 303 square meters is home not only to animals but also to humans. Under one roof with a clinic for horses - including its own pharmacy, treatment rooms, a laboratory and a stable - and the apartment is a veterinarian.
To organize these different in their function room in the one-story building, while maintaining its compositional unity, the architects had applied the principle of the pavilion. The base plate, reinforced concrete floor of the same size, four monolithic vertical concrete slabs and floors make up the supporting structure of the building. The facade finishing of prefabricated wooden elements used. Continuous surface rhythmically cut by high floor-to-ceiling windows.
Indoor and extending like barn space separated from the working area of the wing housing. Clients and their horses get to the hospital, which stands with his back to the street, on the north side. Large open sliding door, which is part of the facade leads into the middle of the building - in the examination room. Other rooms are grouped around this central point. Directly behind it are operating and anesthesia box, lined with black rubber mats. Own pharmacy, laboratory and office area, which can be accessed also from the outside, located in the east wing of the building. All floors, built-in furniture and wall panels are made of white fir. Warm and soft effect of the wood creates a nice contrast with the hard, cold concrete. Apartment vet goes to the southwest, in the opposite side of the driveway. Large, height-to-ceiling sliding glass doors in the living room offers spectacular views of the surrounding landscape. The floor and wall panels of white fir create a warm and cozy atmosphere. Glass elements and concrete walls have a significant offset from the edge of the roof, creating a canopy over the veranda. Home base plate and the concrete floor spend a clear boundary between inside and outside space. However, despite this, or perhaps precisely because of this, sparingly furnished living room creates a feeling of transitional space: it is visually brings home the adjacent meadow and on the other hand, enlarges the living area into the natural environment.
